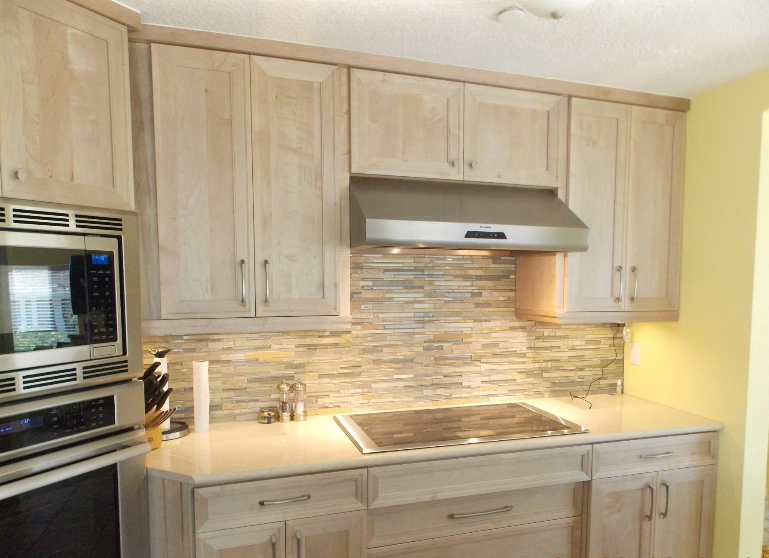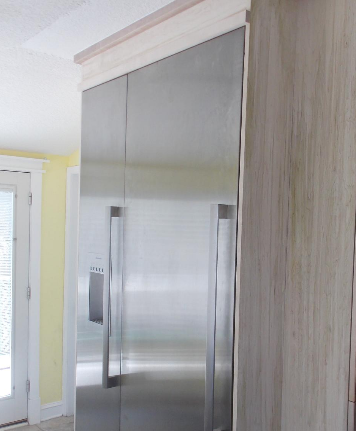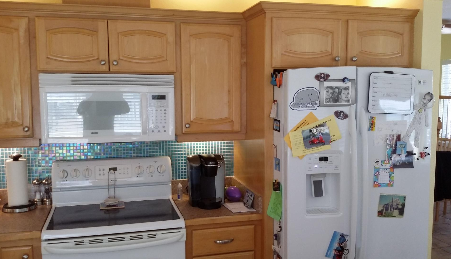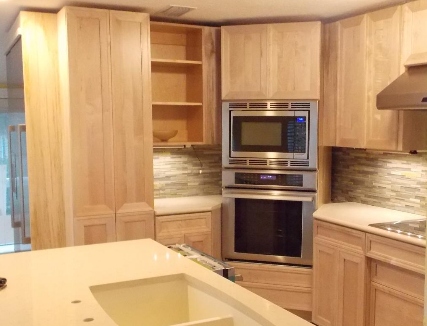Beaches Small Kitchen Remodel




This newly renovated kitchen really exemplifies how we can transform a floorplan with limited counter space to an incredibly efficient, ergonomic workspace. All in the same footprint without realigning or removing walls.
Above: shows original layout of the stove, microwave, and refrigerator before renovation
Above: New frig in custom cabinet where original pantry was
Below: original layout showing lazy suzan in blind corner and pantry. The cabinet lighting on top was forfitted for the new tall upper cabinetry
Above: during the construction phase, shows the unique positioning of the oven stack. Positioning the oven stack this way was a delicate balancing act in dimensional tolerance.